We offer 2D & 3D floor plans illustrating emergency escape routes & evacuation plans for hotels, offices, hospitals, schools, universities, airports,
government buildings, apartment buildings, condominiums, retirement communities- and more!
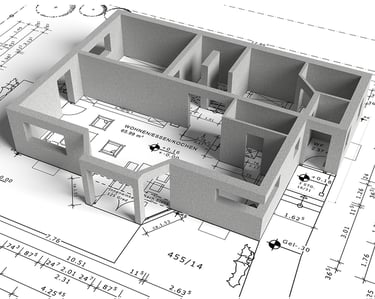
Emergency Response Maps Can Make
All the Difference in the World
When you have a building emergency, there is no time to think. Knowing where you are, and the quickest way to exit can be the difference between life and death. A realistic, easy-to-interpret floor plan - that accurately represents your current, as-built building or facility design - is critical to getting tenants, employees, individuals and families to safety quickly and easily, by helping them visualize your space.
Evacuation floor plans detailing emergency escape routes as well as critical equipment shut-off locations, standpipe connections, and hydrant locations for emergency and fire crews should be an essential component of emergency planning.
We pride ourselves on delivering the highest quality 2D & 3D emergency response maps - complemented by outstanding customer service. Contact us today to learn more and get a quote!
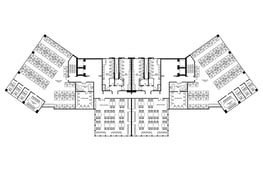 2D Black & White
2D Black & White
Get a Quote! Or learn more below.
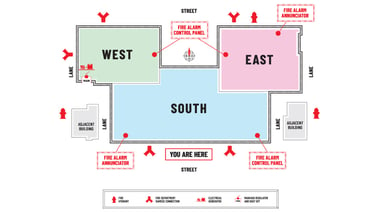 2D Colored
2D Colored
Get a Quote! Or learn more below.
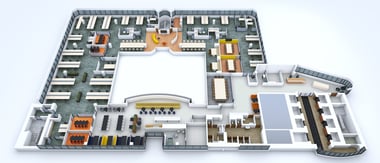
3D Colored
Get a Quote! Or learn more below.
Emergency Response Maps - Benefits:
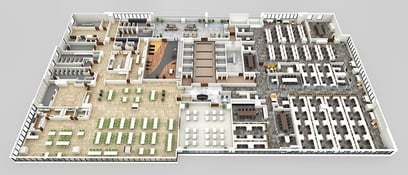
Emergency Response Maps
For Building Safety & Evacuation
We are happy to help! We understand that the nature of 3D visualization may entail some questions. Feel free to contact us via our office phone number or our contact form linked below. Our response time is within 24 Hours on business days.
CALL: (440) 447-0200
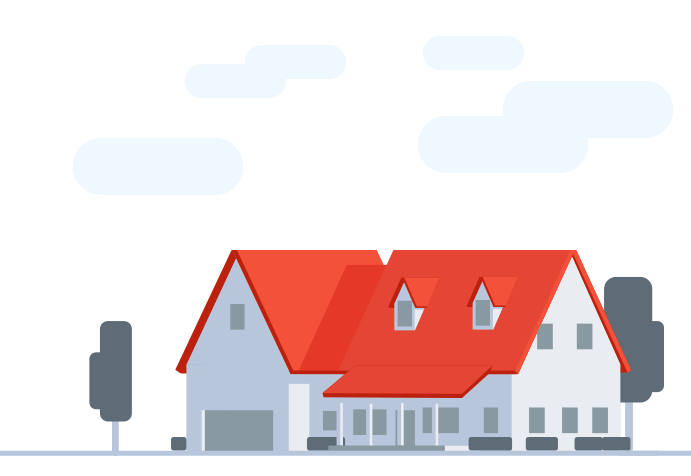
Subscribe to our newsletter for new on sale specials and updates on our services.
© 2019, Halo Renders