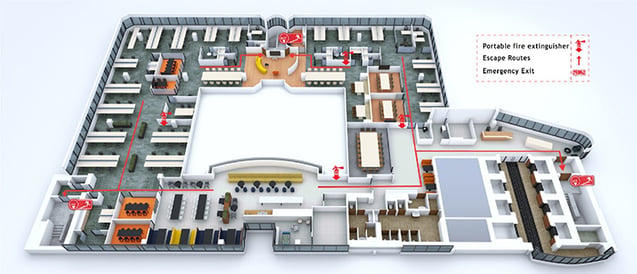
3D Emergency Response Maps: A New Priority for Building Safety
Many of our global clients are transitioning away from 2D black-and-white floor plans and emergency response maps—and replacing them with more detailed, information-rich, three-dimensional colored floor plans and emergency response maps.
Emergency response maps are regularly utilized by employees, residents, clients, and maintenance personnel to navigate buildings and properties. But more importantly, they are used by first responders and rescue workers during emergency situations—when every second counts.
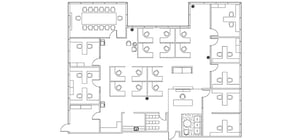 Before |
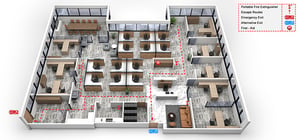 After |
Why Choose 3D Floor Plans?
There are a variety of reasons for the current transition to 3D emergency floor plans, including the following benefits:
- Increased ease of navigation 3D floor plans provide for hybrid workspaces, offices, hotels, and other businesses
- Reduced emergency response times by providing a clear map of the location that is more quickly understood by first responders and other emergency personnel
- Improved identification of emergency exit routes and fire extinguisher locations for employees, residents, workers, and others
Who's Making the Move to 3D?
Our clients who have adopted 3D response maps include major commercial real estate management companies, hotels, government offices, public places (such as museums, malls, and libraries), as well as many hospitals.
Particularly in today's environment, with the devastating, increased occurrence of violent crimes at schools, universities, and places of worship, having detailed floor plans that can be rapidly understood by emergency personnel not only help to reduce emergency response times, but may in fact save lives.
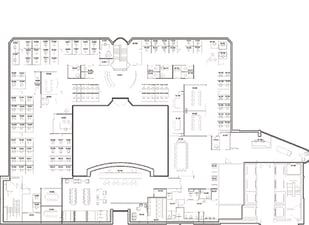 Before |
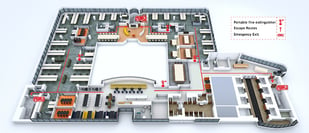 After |
Our 3D Floor Plan Services
We pride ourselves on delivering outstanding quality 3D emergency response maps—to your exact specifications—complemented by outstanding customer service. Plans can be customized to show safe rooms, gathering places, or any other unique features you wish to highlight.
All our 3D floor plans & emergency response maps can be organized and maintained by appropriate authorities.
At Halo Renders, we hold ourselves to strictest of confidentiality and purge ALL files 30 days after delivering the final files to the client.
Learn more about our Services
Speak with one of our visualization experts today to learn more about our commercial real estate floor plans & emergency response maps and working with Halo Renders!
Learn about our 3D Emergency Response Maps here.
Contact us here.




