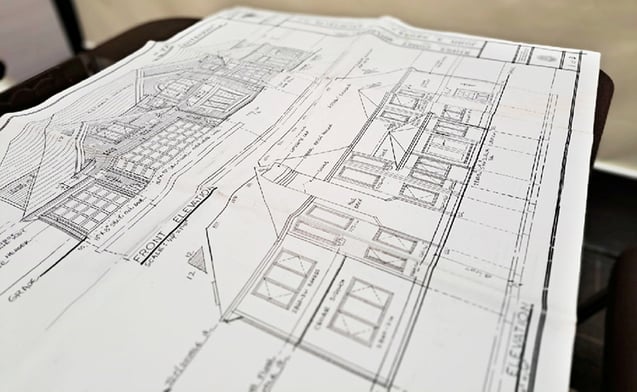
How a Simple Drawing Turned Into a Breathtaking Picture
In this exciting world of 3D rendering, there’s a special skill that transforms imagination into reality with powerful images. One such captivating journey recently unfolded at our 3D rendering company. This is the story of how a simple drawing turned into a breathtaking picture, using creativity, technology and teamwork.
A Blueprint Revived
Earlier this year, a wave of excitement swept through our team as Samir, our company President, walked through the doors of our office. Clutched in his hands was more than just a blueprint, it was not just a drawing but a memory from his past, his old house. It held within its lines memories, aspirations, and a vision of a home that once was.
With a warm smile, Samir handed the blueprint to me. His request was clear: bring the property to life, resurrect the past, and let the architectural essence of that house rise again. As I held the document in my hand, I saw not just lines on paper, but the potential to create something truly special.
Join us as we explore the detailed procedure that transforms a basic blueprint into a breathtaking 3D architectural render, while also sharing the remarkable tale of how our president, Samir, witnessed his old house spring back to life.
Blueprint Analysis and Preparation
Every journey begins with understanding the map. The blueprint is meticulously studied, and dimensions, angles, and architectural details are extracted. This foundational step is crucial to ensure accuracy and authenticity in the final render.
Modeling the Framework
The blueprint starts to transform into a digital 3D framework. Using specialized software, the building's structure is created, including walls, floors, windows, and doors. The 3D framework of the structure takes shape.
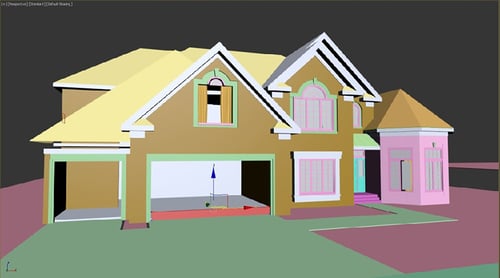
Adding Details and Textures
Here, the magic of realism takes place. From the intricate patterns on a floor to the subtle imperfections on a brick wall, every detail matters. Textures are applied to surfaces, each carefully chosen to match the client's vision and the surrounding environment.
![]()
Lighting and Atmosphere
Lighting and background elements sets the mood and breathes life into the scene. Adjusting the direction, intensity, and color of light sources creates realism and drama. Lighting sources are positioned, enhancing mood and depth, while shadows add authenticity.
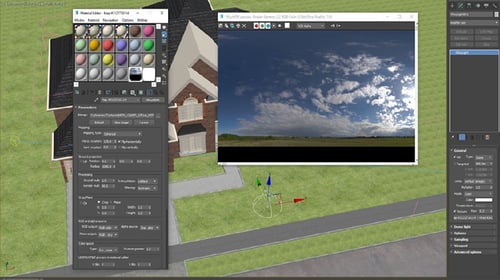
Landscaping and Surroundings
Landscaping, trees, pathways, and other elements that define the surroundings are added. This step enhances the overall appeal and context of the render.
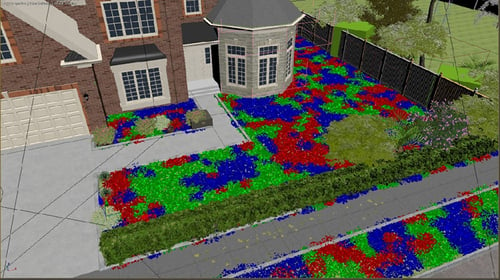
Test Renders and Refinement
Before the grand reveal, test renders are generated. These preliminary versions help identify any discrepancies, refine textures, and make necessary adjustments. Refinement is a vital part of the process to ensure perfection.
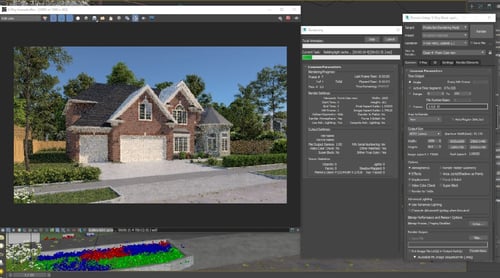
Final Rendering
With all elements in place, the final render is generated. This high-resolution image captures the culmination of creativity, technology, and craftsmanship. The details, textures, lighting, and atmosphere combine to form a breathtaking visual representation.
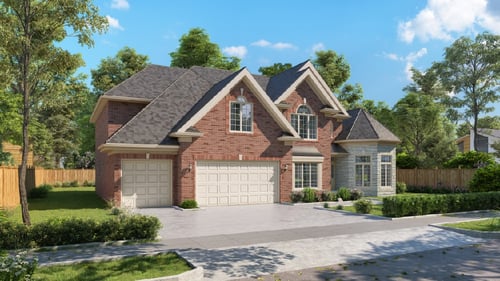
The Big Moment
Finally, the day arrived. Samir's eyes widened as he gazed upon the images that now adorned the screen. The picture brought back memories, but it also showed the house in a new way. The mix of old and new was just amazing. The renders captured not just the physical structure, but the very soul of the house, exuding warmth, grandeur and a touch of the past.
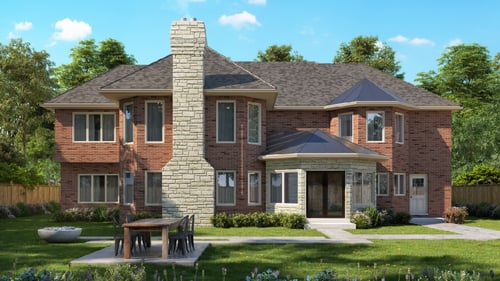
Turning a simple drawing into a stunning 3D render was an amazing journey. It showed how imagination, technology and teamwork can make magic. With each project, each blueprint, and each stroke of the digital brush, we continue to redefine what's possible and turn visions into reality.
In the world of 3D rendering, every blueprint tells a story, and we at Halo Renders have the privilege of being its narrator.
Learn about our 3D H
Contact us here.




